| 1976 MONTHLY PICTURE |
|
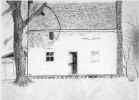 (click on picture to see an enlarged view)
JANUARY - (John Whitney, Sr. home - drawn by John
Conner, 10th grade) |
In 1794, this Revolutionary War
Veteran traveled overland from South Carolina with his wife and 5 children and settled
along the lands adjoining Barren River. This is the home he built, originally of
logs, later covered with weather boarding. The home of Mr. and Mrs. Carlston Pardue
is now located on this site in the Walnut Creek area. Married to a lovely French
girl, Anne Merritt (Marie), he was the first Whitney to settle in the state of
Kentucky. His land was a grant signed by the first governor of Kentucky, Isaac
Shelby. John Sr., and one of his sons are buried in the yard of this home which
stood until sometime in the 1930's. |
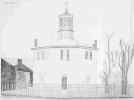 (click on picture to see an enlarged view)
FEBRUARY - (Scottsville Courthouse - 1879 - drawn by Vickie
Scruggs, 12th grade) |
Erected of brick made on the
site, the courthouse was financed by the sale of original town lots. It was
surrounded by a lawn enclosed by an iron fence and served briefly during the Civil War as
a fortress and storage for guns and ammunition. In 1902, after the fire which
destroyed the clerk's office (shown at left), the courthouse was razed and a new
courthouse erected on the site in 1903. In 1819, the view is from N. Court St.
Aside from being the center of judicial matters, the building served as temporary place of
worship for many churches until they were able to erect their own buildings. The
eagle which was atop the 1819 courthouse was placed atop the 1903 courthouse. |
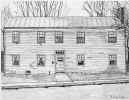 (click on picture to see an enlarged view)
MARCH - (The Garrison House - drawn by Melody Duke, 12th
grade) |
This noted landmark came into
the Garrison family in 1836. Eli D. Garrison, noted furniture maker and wood-worker
was its remodeler, combining the then existing three structures into one. Miss Lula
Garrison, granddaughter of Eli conducted a private school for many years in the rear
portion of the house. The home remained in the same family for 130 years. It
was sold in 1966 and on the site today is the Mammoth Cave P.C.A. building. The
front part of the original home was divided by a "dog trot"
and a stack chimney. The kitchen was a separate structure to the rear. The
interior wood used in the home was yellow poplar but never had any stain applied.
Stained only by time, it came to resemble walnut. |
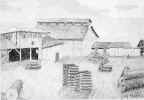 (click on picture to see an enlarged view)
APRIL - (The Spike Mill - drawn by Judy Russell, 11th
grade) |
Established in the late 1800's
by Love, Boyd Lumber Co., the spoke mill soon came under the ownership of James W. Allen,
a Canadian. It manufactured spokes for buggy and wagon wheels and was one of our
leading industries. In 1916 the business was purchased by W. W. Thompson and after
her father's death, Ethel Thompson Barlitt continued its operation until the 1940's.
It was located on South Third Street on the site now occupied by the Bryant Lumbar
Mill. Young boys were hired to stack the spokes in the manner shown. Standing
inside the stack, they would catch spokes thrown to them, climbing within the stack as it
rose higher. Water from the public spring was carried to the mill by youngsters
using the "yoke" method. |
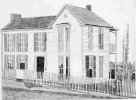 (click on picture to see an enlarged view)
MAY - (The Winnie and Fannie Brown Home - drawn by
Shane Lyle, 10th grade) |
Impossible to establish a date
as the deed was destroyed in the 1902 file of the clerk's office, however, photographic
evidence shows that the home existed in its remodeled state before 1865. Our first
telephone switchboard was located here, also, a bakery in the back part. In 1962 the
home was sold and razing began. the property is now the location of the City-County
building which was dedicated during the Allen Co. Sesquicentennial in 1965. The home
originally consisted of two rooms and kitchen which became the rear part of the home when
the upper and lower front stories were added. Bread baked in the old kitchen was
sold to the stores for 3 cents per loaf which retailed it 5 cents. Also, in the
front corner of the yard facing Main and Cemetery Streets, there was a one room log
schoolhouse in which Scott Brown, father of Winnie and Fannie, conducted a private school. |
 (click on picture to see an enlarged view)
JUNE - (Carpenter Dent Drug Co. - drawn by Kathy Stafford,
12th grade) |
In 1875, two brothers
"Tibbis" and T. J. Carpenter established a drugstore business which was in a
frame structure where the National Store is now. In 1881 they built this brick
building for their business and the firm is still operating in the same location.
This is the pioneer store in the C.D.S. chain. In the early days, townspeople
called at the first home of the firm for their mail which arrived twice a week.
Fairly early in the firm's history, Emory G. Dent, a pharmacist and son-in-law of
"Tibbis" Carpenter joined the firm, thus forming the Carpenter Dent Drug Co. |
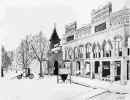 (click on picture to see an enlarged view)
JULY - (East Main Street - early 1900's - drawn by Julia
Brogli, 8th grade) |
This early 1900 scene of East
Main Street shows the Welch building which was erected in 1897 and housed the Ed F. Welch
Clothing Store, now occupied by Gibson's. The next store was I.F. Knight's Variety
Store. Below that was Turner & William's Dry Goods. The livery stable was
at one time operated by J. R. Garrison and C. B. Briley. the last building that can
be seen is the old jail built about 1886. The location of the Welch building was the
former location of the first store in Scottsville, the Lockhart Kennedy Store. The
jail featured a quaint portico or veranda at the front entrance. A board sidewalk
connected this corner with the Carpenter Dent corner to keep the dust of the street off
the shoes and clothing of the local citizens. |
 (click on picture to see an enlarged view)
AUGUST - (The R. B. Justice House - drawn by Jeff
Siddens, 10th grade) |
The way it looked when built by
Thompson Manion is 1865. It came into the Justice family in 1910 and during their
ownership the rear portion was re-built and the upper front porches were added. In
1952 the home was purchased by Cal turner, Sr., who extensively remodeled it but retained
the 13" thick walls of the front portion of the original home. It was
constructed of brown brick made in the backyard and trimmed with white stone.
Thompson Manion, its builder was a wealthy slave owner and had extensive land holdings
along Bays Fork Creek. The Manion cemetery is located near the home of Mr. and Mrs.
Wayne Dugas, Bowling Green Road, indicating that he owned this entire tract extending to
and including Baptist Hollow. |
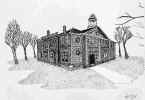 (click on picture to see an enlarged view)
SEPTEMBER - (Scottsville High School 1905 - drawn by Karen
Tabor, 8th grade) |
Erected in 1905 of red pressed
brick with white stone trim, the school offered elementary and high school courses in
addition to a preparation course for teachers. many county students boarded in the
city while attending this school. It was later remodeled into an elementary school
and served until 1955 when it was town down for construction of what is now known as the
Scottsville Elementary School. It was largely due to the efforts of Prof. John D.,
Spears assisted by Prof. W. W. Whalen that the school was built. Constructed at a
cost of $10,000 on land donated by J. E. Dalton, it was a building of which the whole
county was proud and was referred to as "our magnificent college". |
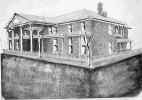 (click on picture to see an enlarged view)
OCTOBER - (The Meredith Infirmary - drawn by Tom Yates,
12th grade) |
Built about 1901, the Meredith
Infirmary was our first permanent hospital. It was established by Dr. W. E. Meredith
and Dr. H. M. Meredith and served until 1914 when it was destroyed by fire. It was
an architectural beauty in red brick with white trim but its purpose was healing the sick
and injured. It was located at the corner of Fourth and Maple Streets where the Dr.
John Meredith family now lives. Drs. W. E. and H. M. Meredith had living quarters on
the first floor and the x-ray and operation rooms were also located downstairs with the
patients' rooms on the second floor. The building was destroyed by fire when struck
by lightning in a night storm. It was never rebuilt because of the intervention of
World War I when Dr. Hubert joined the Army. Dr. Will Meredith died prior to the
war. |
 (click on picture to see an enlarged view)
NOVEMBER - (Henry Clay Hughes Home - drawn by Ann White,
11th grade) |
Built about 1900 by Henry Clay
Hughes, prominent merchant and farmer of Holland, Ky. It was originally built as a
combination hotel and residence and contained eighteen rooms, four of which were later
removed and used to build a house across the road from it. This home is now owned
by Mr. and Mrs. Sam Ed Hudson, Holland, Kentucky. Mr. Hughes conceived the idea of
building a hotel to accommodate "drummers" who called on him as owner of the
Holland store. The combination hotel and residence became a popular place for young
people of the community to meet and have parties and song "fests". |
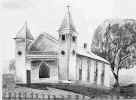 (click on picture to see an enlarged view)
DECEMBER - (Scottsville Methodist Church, South - drawn by
Joe Steward, 12th grade) |
In 1880 the plot of land upon
which was built the Methodist Church, South, was purchased from J. P. Perry. The
church stood slightly east of the sanctuary of the present Main Street Methodist
Church. In 1920 the present church was built and the following year, the old
building was dismantled, moved and rebuilt a few miles out on the Bowling Green Road where
it serves the New Bethel Methodist congregation. Bro. Enoch Crow was one of the
chief organizers of the Methodist Church, South, and served as the first pastor of the
church. Other early pastors were Bro. M. L. Russell, a Bro. Read and a Bro.
Wooldridge. |